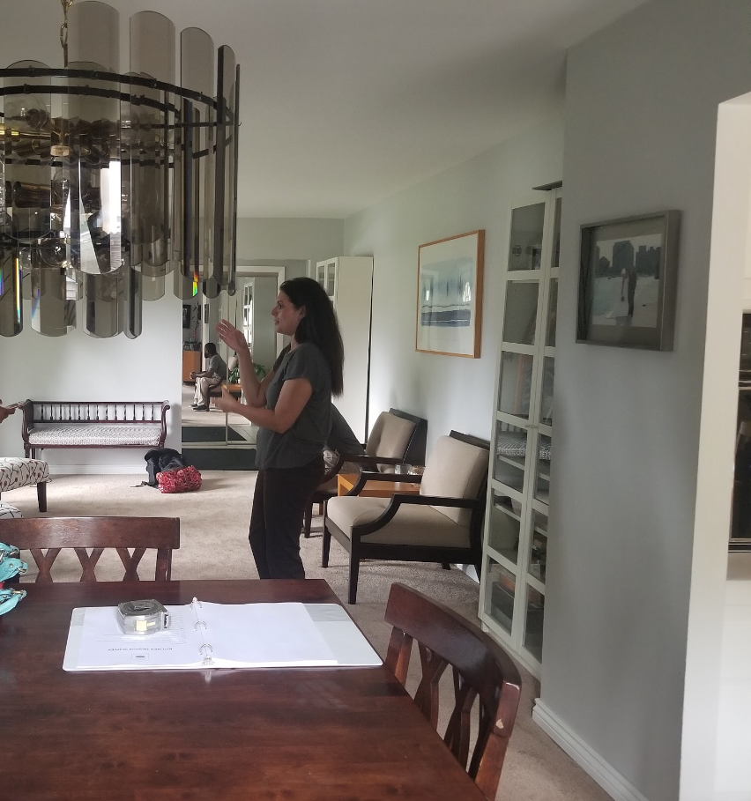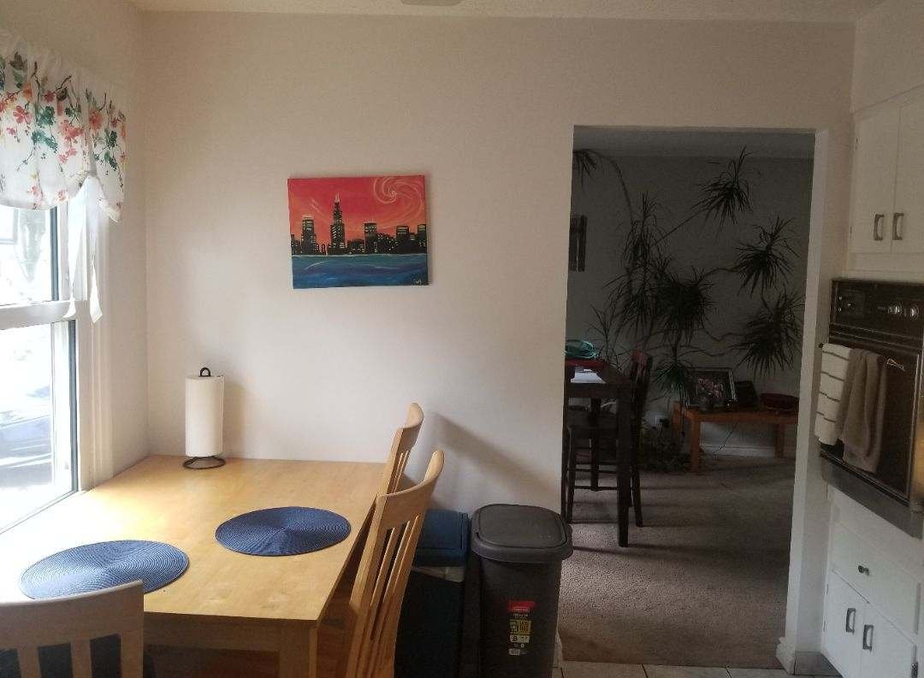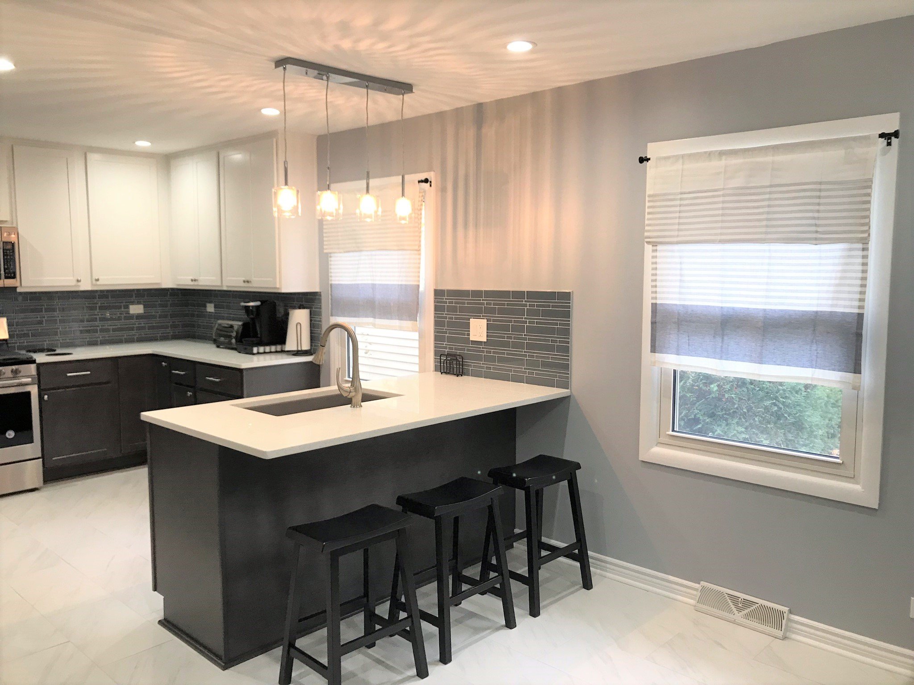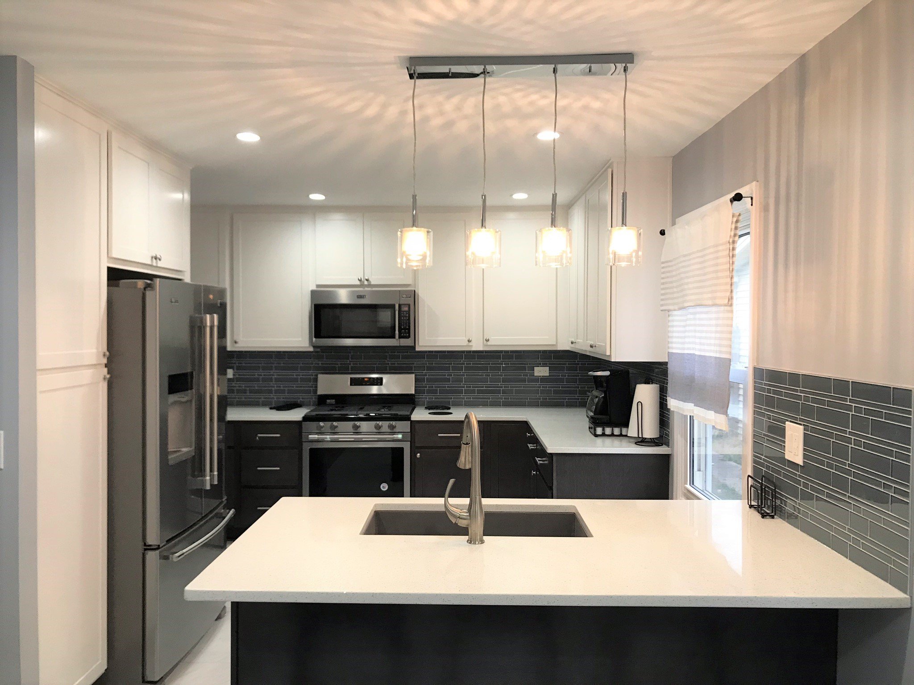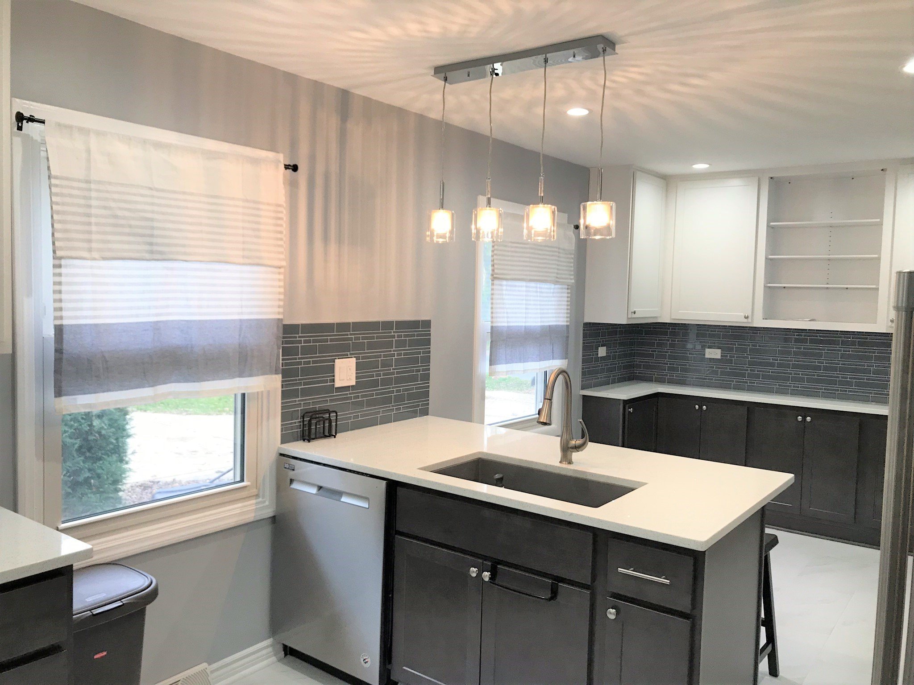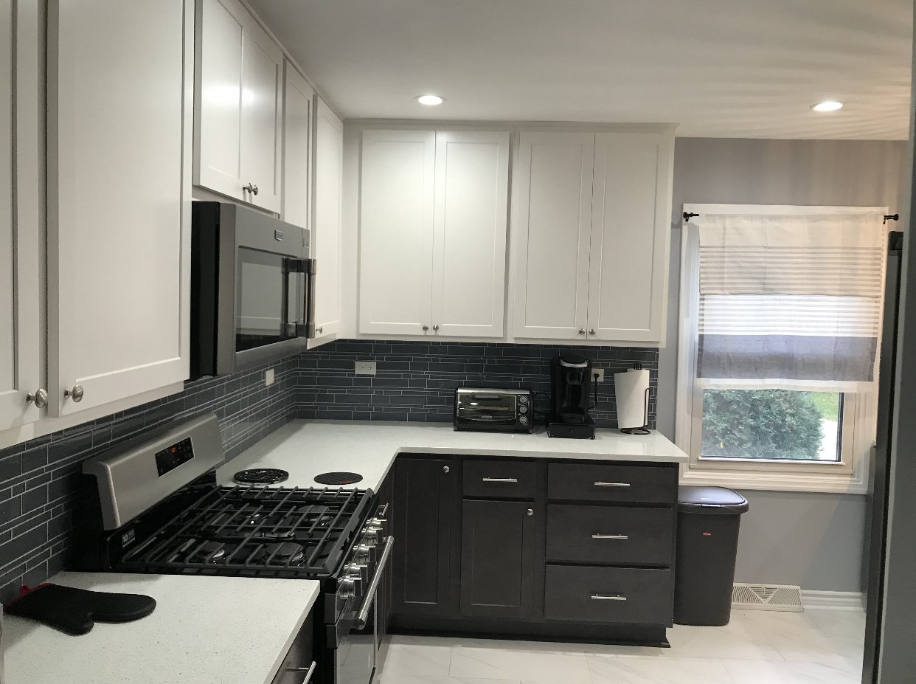Before and After: Removing A Wall Creates A Whole New View
Opening up a kitchen by taking down a wall and changing the layout can have a dramatic effect on how a space feels and functions. This Wheeling kitchen remodel shows just how much functional space can be gained by simply rearranging the existing space. Even though removing walls and moving appliances can feel like a daunting undertaking, this featured project highlights how you can work within the confines of your existing space to truly get a new kitchen that fits within your lifestyle, budget, and dreams!
This NorthShore kitchen renovation is very special to me because it was one of the very first ones we completed in 2017! As I am writing this blog years later what stands out is how we have the same installation team creating dream kitchen and bathroom remodels throughout Evanston, Vernon Hills, Wheeling, Gurnee, and all throughout the northern suburbs of Chicago. I also recognize how over five years later, the kitchen cabinets, quartz countertops, tile backsplash, and other items still look phenomenal! Not dated or out of style whatsoever.
Take a look back with me and see how we gave a whole new bright, open, and airy look to this once dated, dark, and cramped kitchen. Let’s get started…
These two photographs were taken from the same vantage point. In the before picture you can see how the wall created two separate spaces, dividing the existing kitchen and the dining room.
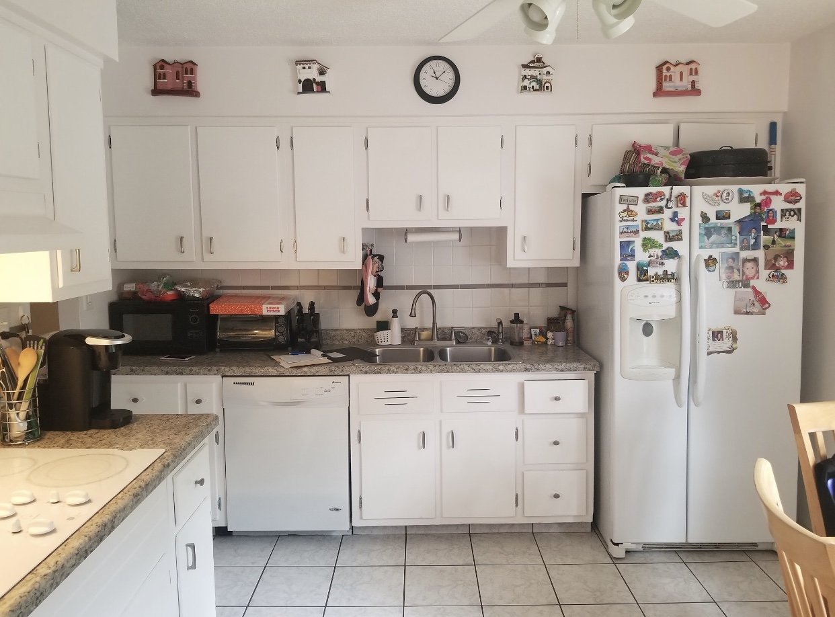
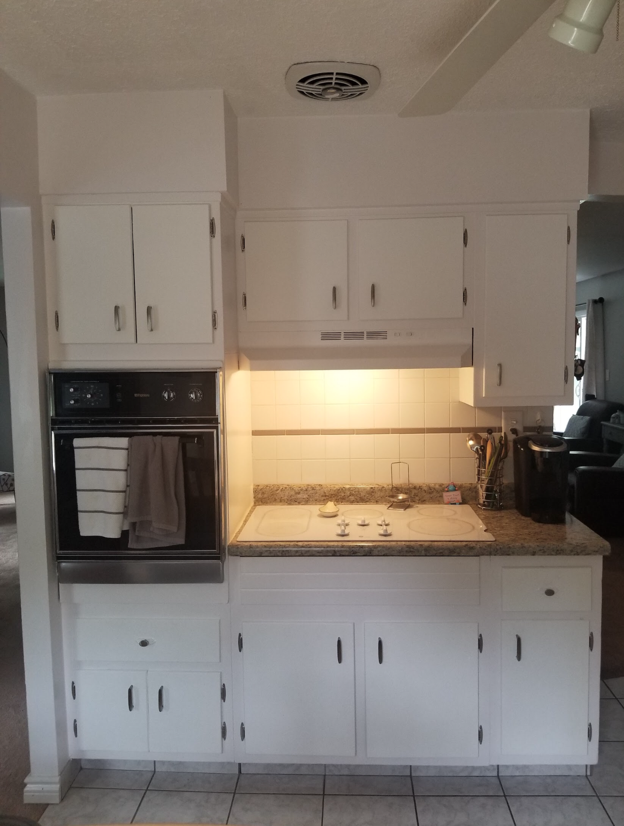
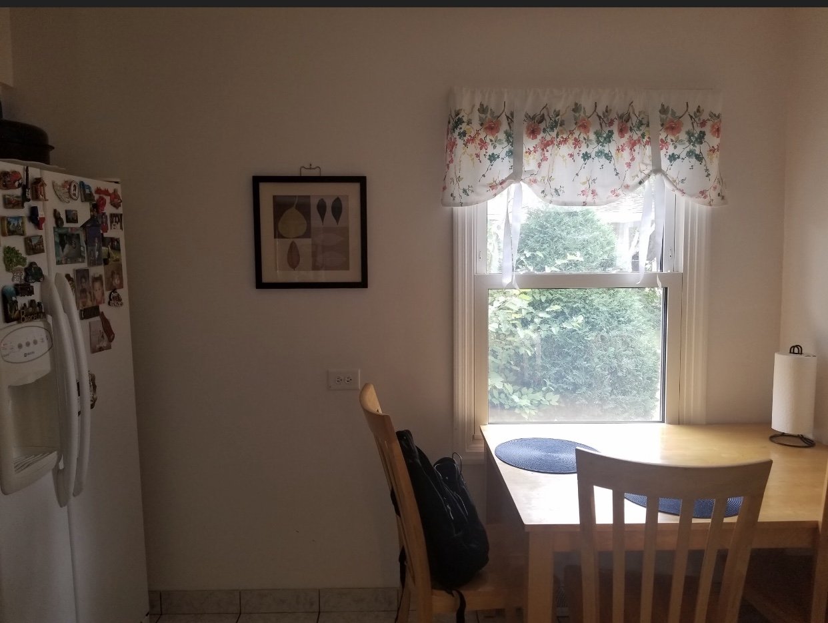
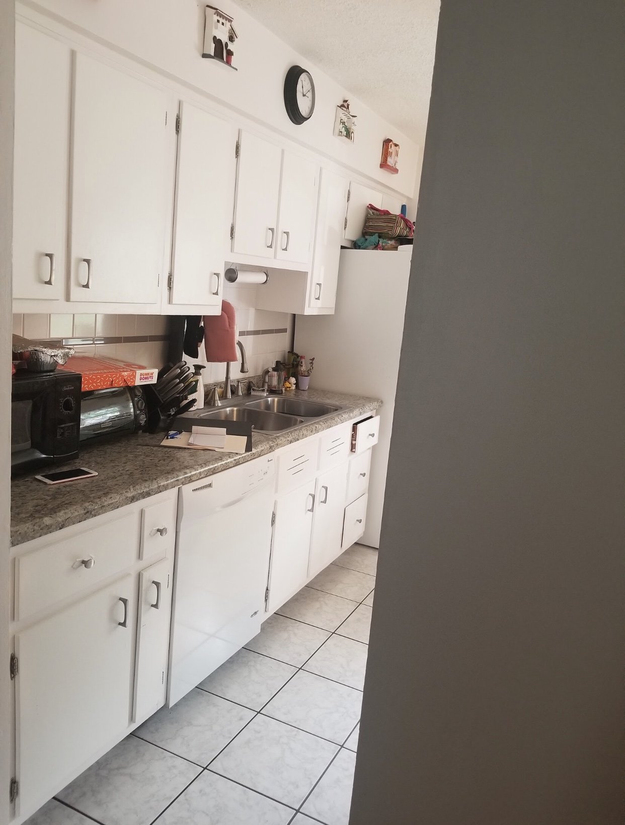
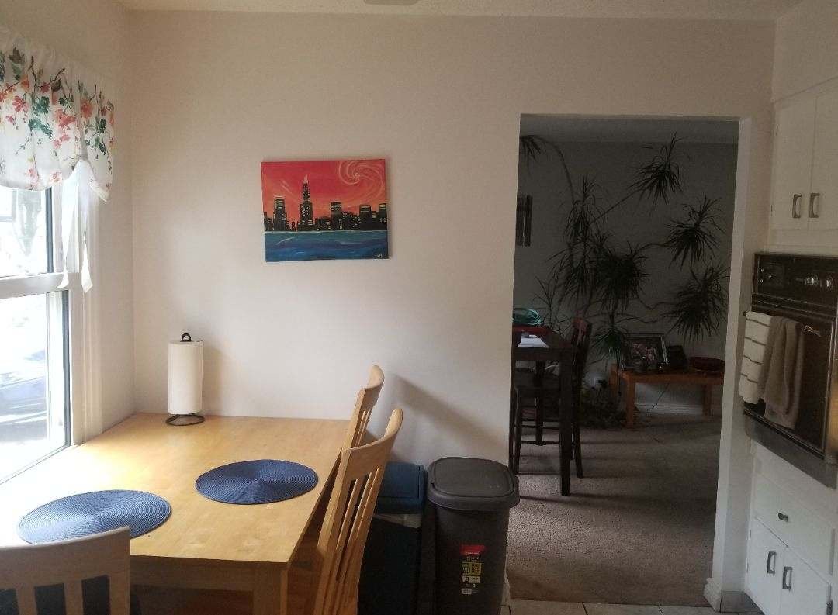
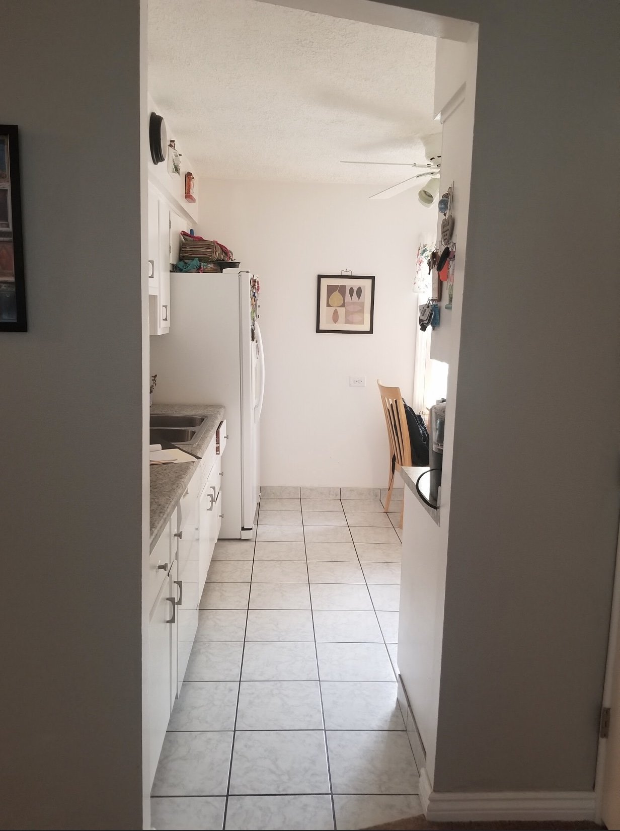

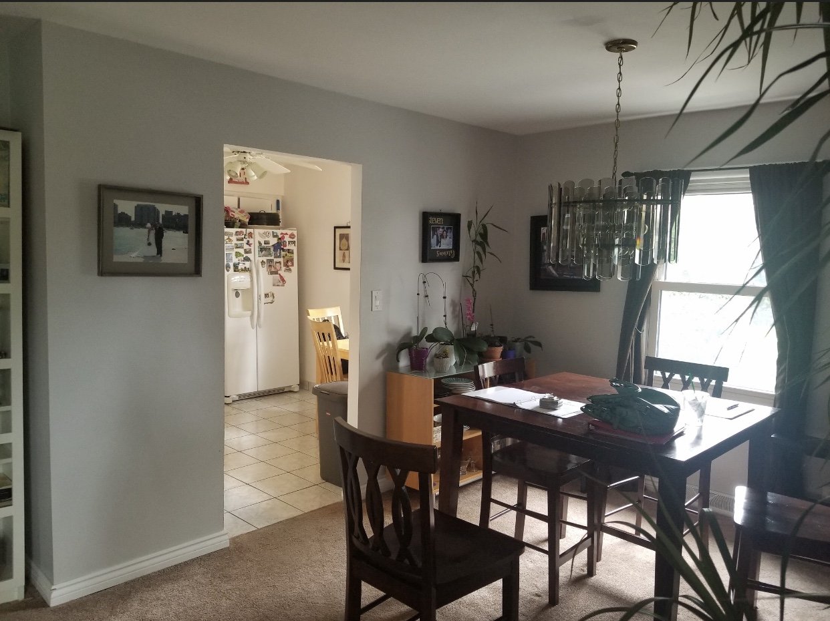
I was so excited to meet with this sweet couple, referred from a previous client. Their Wheeling home is a charming, mid-century ranch in need of a kitchen update.
In our initial consultation, I asked about the things they didn’t like about their existing kitchen space, and what they wished they had in a new dream kitchen remodel! Opening up the space and making one large kitchen hadn’t occurred to my future clients. It’s my job, at Lotus Home Improvement, to present the very best design after gathering all information, cabinet measurements, and photos from the initial kitchen consultation appointment. This can be one of the most beneficial features when working with a kitchen design space-planner!
Some homeowners measure their own space, then order their kitchen cabinets online, or at a “big box retailer” like Home Depot. Having a professional like our kitchen design space-planner come into your kitchen, directly working with you, to develop a design plan is key to making dream spaces turn into reality!
Lotus Home Improvement is also a kitchen cabinet product dealer. Providing the space planning design, kitchen cabinets, and installation makes the entire renovation so much smoother for our clients!
The initial pictures show how the window is not over the kitchen sink. Doing dishes is a chore that must be done, however, it’s nice to have some kind of view other than a wall! We also spoke about having the soffit above the cabinets removed allowing for more cabinet space. This gives a taller feel to the kitchen as well. The homeowners definitely wanted to update everything! Kitchen cabinets, all new appliances, quartz countertops, backsplash, lighting, flooring, and paint.
What these husband and wife homeowners had a hard time agreeing on was their taste in kitchen cabinetry colors. More often than not we work with more than one homeowner and although tastes may be similar, they aren’t the same. And sometimes tastes can be vastly different! It is our job to provide a dream kitchen design remodel to ALL clients involved. I have learned how to listen to each party and then create a kitchen design with compromise. Every single time, without fail this compromised design is so much better than either of their individual ideas.
In this instance, one homeowner wanted very colorful and bold kitchen cabinets, while the other wanted an all-white kitchen remodel with white cabinets, white quartz countertops, and white subway tile. They both adored the ultimate kitchen cabinet design, a two-tone cabinet combination while opening up the space so it was a true home run which always feels good! Cheers!
On this first consultation appointment I am gathering information from our prospective clients, taking measurements and photos so we can create a 3D rendering unique to their kitchen space!
I was a bit nervous to present my idea of opening up the kitchen space to incorporate the dining room making one large kitchen area. We relocated all appliances too creating a more cohesive-looking space as well as a more functional working triangle. Not only was I nervous because this was a radically different-looking space, I knew this would add more to their budget and nobody likes to have the “money talk”. They did look the look so that was a win! And because it was going to make such a radical change they also agreed to the cost and we were so happy to proceed.
The final result is so light, bright, and airy! A complete kitchen transformation from the small, cramped, and dark space it once was. Making this a true dream kitchen transformation. Opening a wall certainly can be daunting, however, with the right team and preparation it makes your home an entirely new space. If you are ready for your dream kitchen cabinet and space renovation, contact us today!
Camille Johnson: Sales & Marketing
Camille Johnson does all things Marketing for Lotus. She loves home design, beauty tips & tricks, dreaming up biz/marketing ideas, vegetarian cooking, meditation, & traveling to beach destinations with her hubs — but not necessarily always in that order.
FOLLOW CAMILLE: (on lotus lane)




