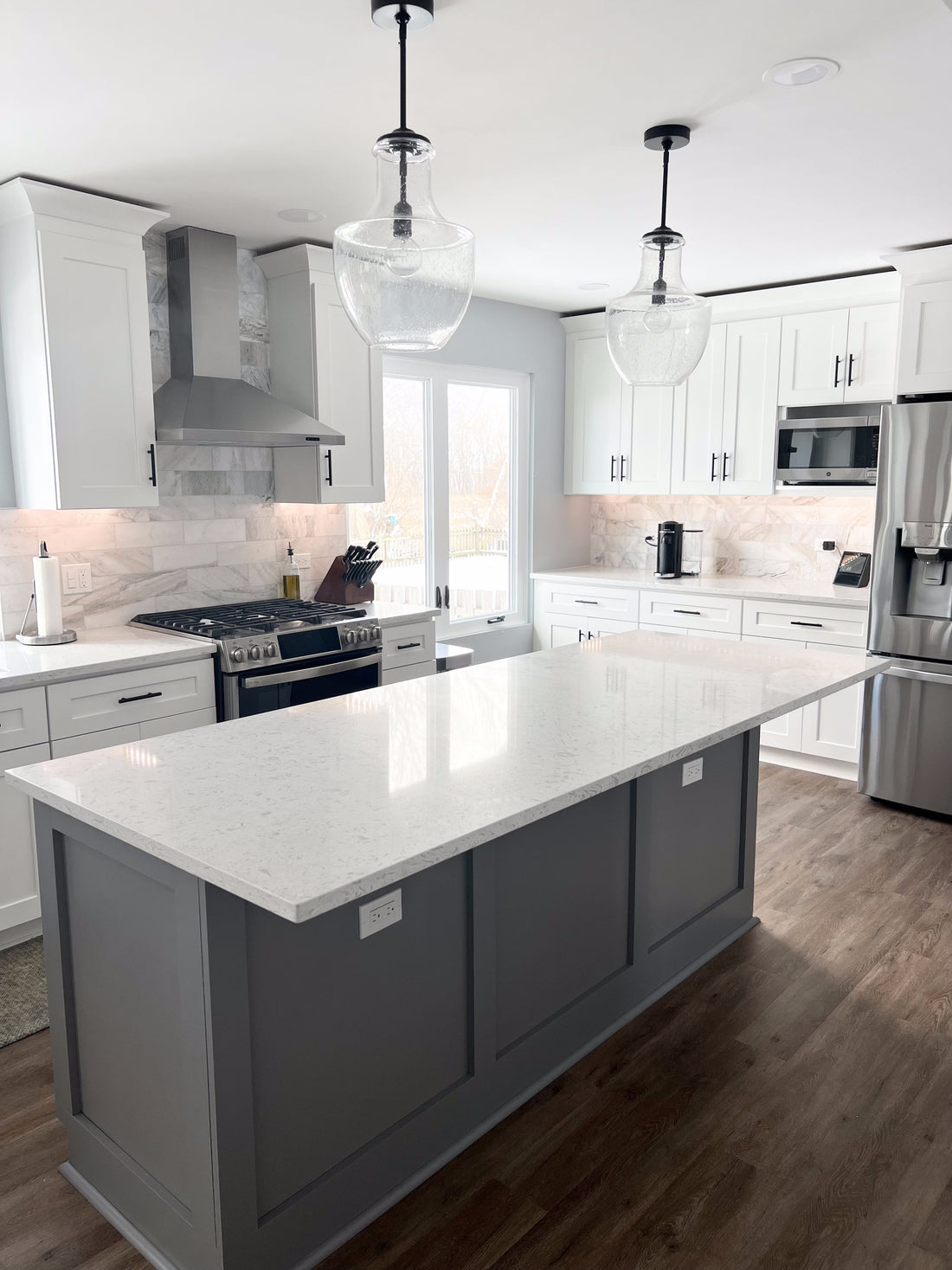
North Shore Kitchen Remodel in Grayslake – Bright, Open & Modern
Share
Some kitchens have great bones but just need a little love (and some serious design magic). This was exactly the case for this Grayslake home in Chicago’s beautiful North Shore area. The original space was dark, closed-off, and lacked the flow our homeowners dreamed of. They wanted something brighter, more open, and functional—a kitchen that felt as good as it looked.
With the right mix of smart design choices, quality products, and Lotus craftsmanship, we made that dream a reality.
Before – Dark & Dated
Before we started, the kitchen felt cramped and disconnected from the rest of the home. The cabinets were worn, the layout wasn’t functional, and the lack of natural light made the space feel smaller than it was.

Before – Closed-Off & Outdated
This Grayslake kitchen had potential, but the dated cabinetry, awkward layout, and lack of natural light made it feel dark and cramped. Our homeowners dreamed of a bright, open space with better flow and modern finishes—exactly what we set out to create!

Before – Limited Light & Functionality
From this angle, you can really see how the old layout lacked both style and efficiency. The dated cabinets and heavy finishes absorbed light, leaving the space feeling darker and smaller. Our goal? Open it up, brighten it, and make every inch work harder for the family.

Before – Tight Entryway & Blocked Sightlines
From the dining room view, you can see how the original kitchen felt boxed in by walls and cabinetry that cut off the space. The layout lacked flow, making the home feel smaller and less inviting. Opening this area up was key to creating the airy, connected feel our homeowners wanted.
During – Opening the Space
The biggest transformation came from removing the wall between the kitchen and dining area, instantly opening the space and letting natural light flow. We also:
-
Relocated appliances for a better layout
-
Installed new luxury vinyl plank flooring throughout
-
Added a large island that now doubles as a prep station and gathering spot
Throughout the process, we worked closely with the homeowners to ensure every detail—from cabinet configuration to hardware—fit their style and needs.

During – Opening Up the Space
Removing the dividing wall completely transformed the feel of this kitchen, connecting it seamlessly with the rest of the home. This step instantly brought in more natural light and set the stage for the stunning open-concept design.

During – New Flooring for a Fresh Foundation
Our crew installed durable luxury vinyl plank flooring, giving the home a warm, modern look while providing the easy maintenance every busy household loves.


During – Cabinets & Custom Touches
With the new cabinetry going in, the vision really started to take shape. Every measurement, every detail, is handled by our skilled Lotus team to ensure a perfect fit.
After – Bright, Functional & Stunning
The result? A kitchen that feels completely new—light, open, and perfect for both cooking and entertaining.
✨ Design Highlights:
-
Crisp White Shaker Cabinets – from our in-house line - Rose Hill Cabinets
-
Contrasting Gray Island – adds depth and a custom feel
-
Quartz Countertops – by MSI Surfaces, offering a timeless, durable surface
-
Luxury Vinyl Plank Flooring – MSI Cyrus Runmill Isle for warmth and durability
-
Touchless Faucet – by CASAINC for modern convenience
-
Pendant Lighting – Kichler Everly Pendant for a sleek finishing touch
-
Stainless Steel Undermount Sink – by Ruvati

Bright & Open Transformation
This wide-angle view shows how removing walls and updating every finish created a light-filled, welcoming kitchen perfect for entertaining.

North Shore Elegance
A stunning balance of white shaker cabinetry and a gray island with quartz countertops gives this kitchen a timeless, upscale feel.

The Heart of the Home
The oversized island serves as both a prep zone and a gathering spot, anchored by durable quartz surfaces and elegant pendant lighting.

Modern Lines & Warm Tones
Sleek cabinetry meets warm wood-tone flooring, bringing together function and style in this Lotus Home Improvement renovation.

From the marble-look backsplash to the high-end quartz counters, every detail elevates this kitchen into a luxurious, yet livable, space.

White shaker cabinets paired with a soft gray island create a fresh, clean design that will never go out of style.
See the Transformation
Want to see the full process in action? Watch our renovation walkthrough:
Thinking About Remodeling Your Kitchen?
Whether you’re dreaming of a bright, open layout like this Grayslake project or something completely unique, Lotus Home Improvement is here to help.
📌 Schedule Your Consultation today and let’s bring your vision to life.
